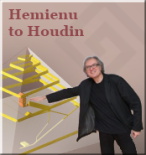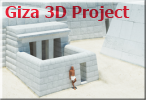 With the exception of the King’s Chamber, Pharaoh Khufu’s Master Builder Hemiunu strategically located all of the known internal structures of the Great Pyramid either in the lower third of the architecture or cut into the underlying bedrock of the Giza Plateau. So far we have looked at how the superstructure of the pyramid was built—now it is time to look at the internal details.
With the exception of the King’s Chamber, Pharaoh Khufu’s Master Builder Hemiunu strategically located all of the known internal structures of the Great Pyramid either in the lower third of the architecture or cut into the underlying bedrock of the Giza Plateau. So far we have looked at how the superstructure of the pyramid was built—now it is time to look at the internal details.
In preparation for what Jean-Pierre Houdin calls “Episode 2,” a comprehensive update and expansion of his work with the Great Pyramid in particular and the funerary architecture of the Pyramid Age of the Old Kingdom in general, Em Hotep has embarked on this mission to lay out his theory to-date in a simple but detailed format that will allow the specialist and layperson alike to evaluate the theory as well as mark its progress in Episode 2.
In Phase One, Parts A and B, we looked at Jean-Pierre’s detailed explanation of how Hemiunu could have built two thirds of the Great Pyramid with an external ramp that only reached one third of the pyramid’s final height, and how this ramp could have used an alternating-lanes strategy to avoid work stoppages, even while the ramp was built up from layer to layer. Now we will lay the foundation—literally and figuratively—for Phase B by looking at how Hemiunu designed the floor plan of the Great Pyramid on the vertical rather than horizontal plane.
Hemiunu to Houdin presents the opening statement and theories. Soon the counselor himself will present the evidence and closing arguments. My goal is to provide the transcript for the deliberations of you, the jury.
Read the rest of this article »
Tags: Giza Plateau, Grand Gallery, Great Step, Hemiunu, Jean-Pierre Houdin, Khufu, Khufu's Pyramid, Mastabas, Pyramid Shafts, Queen's Chamber, Serdab, The Great Pyramid, Tura
 In Hemiunu to Houdin: Phase One, Part A, we looked at how Jean-Pierre Houdin proposes Hemiunu could have built two thirds of the Great Pyramid with a straight, external ramp that only reached one third of the total height of the pyramid. We also outlined how the ramp would have been three ramps in one, or rather, a ramp of three lanes, two of which alternated from level to level.
In Hemiunu to Houdin: Phase One, Part A, we looked at how Jean-Pierre Houdin proposes Hemiunu could have built two thirds of the Great Pyramid with a straight, external ramp that only reached one third of the total height of the pyramid. We also outlined how the ramp would have been three ramps in one, or rather, a ramp of three lanes, two of which alternated from level to level.
In Phase One, Part B, we will be taking a detailed look at how the alternating lanes functioned, and how Jean-Pierre thinks Hemiunu would have changed his strategy once the ramp became too narrow to accommodate two lanes, while still maintaining uninterrupted work from level to level. We will examine what “building from the inside out” means and why it is the only way Jean-Pierre believes the Great Pyramid could have been constructed. Again, our goal is a clear and visual understanding of Jean-Pierre’s theory in preparation for the coming update and expansion based on his more recent work.
Read the rest of this article »
Tags: Dassault Systemes, External Ramp, Facing Blocks, Giza Plateau, Hemiunu, Jean-Pierre Houdin, Khufu, Khufu's Pyramid, The Great Pyramid, Tura
 Most theories of how the Great Pyramid of Khufu was built agree that some sort of external ramp was required, even if an external ramp alone would not have been sufficient. But what kind of ramp? What would it have looked like and been made of? Where would it have been built?
Most theories of how the Great Pyramid of Khufu was built agree that some sort of external ramp was required, even if an external ramp alone would not have been sufficient. But what kind of ramp? What would it have looked like and been made of? Where would it have been built?
Architect Jean-Pierre Houdin has put forth a comprehensive theory of how Khufu’s architect, Hemiunu, could have built the pyramid using only the tools, methods, and materials that we know would have been available at the time. Now, just weeks before M. Houdin is to release an avalanche of new work and material that will greatly update and solidify his theory, Em Hotep has endeavored to get a detailed and thorough description of his work to-date online and available for reference.
Picking up where I left off over a year ago with the Hemiunu to Houdin series, I admittedly have my work for the coming month cut out for me. Wish me luck! But with the generous oversight of the theory’s author himself, I can promise that the forthcoming will be the best precursor you can find on-line for what Jean-Pierre mysteriously refers to as “Episode 2.”
In this current article we will examine how Jean-Pierre’s theory describes the external ramp that was used to build the bottom third of the Great Pyramid. In particular we will see how Hemiunu could have built two thirds of the pyramid with a ramp that only reached one third of its final height; we will see how the Great Builder overcame the limits imposed by the terrain and turned many of them to his advantage; and we will begin looking at how this deceptively simple structure solved some rather complex issues confronting Khufu’s Chief Architect.
Read the rest of this article »
Tags: Dassault Systemes, External Ramp, Facing Blocks, Giza Plateau, Hemiunu, Jean-Pierre Houdin, Khufu, Khufu's Pyramid, King's Chamber, The Great Pyramid, Tura
 In Hemiunu to Houdin: Phase One, Part A, we looked at how Jean-Pierre Houdin proposes Hemiunu could have built two thirds of the Great Pyramid with a straight, external ramp that only reached one third of the total height of the pyramid. We also outlined how the ramp would have been three ramps in one, or rather, a ramp of three lanes, two of which alternated from level to level.
In Hemiunu to Houdin: Phase One, Part A, we looked at how Jean-Pierre Houdin proposes Hemiunu could have built two thirds of the Great Pyramid with a straight, external ramp that only reached one third of the total height of the pyramid. We also outlined how the ramp would have been three ramps in one, or rather, a ramp of three lanes, two of which alternated from level to level.





























